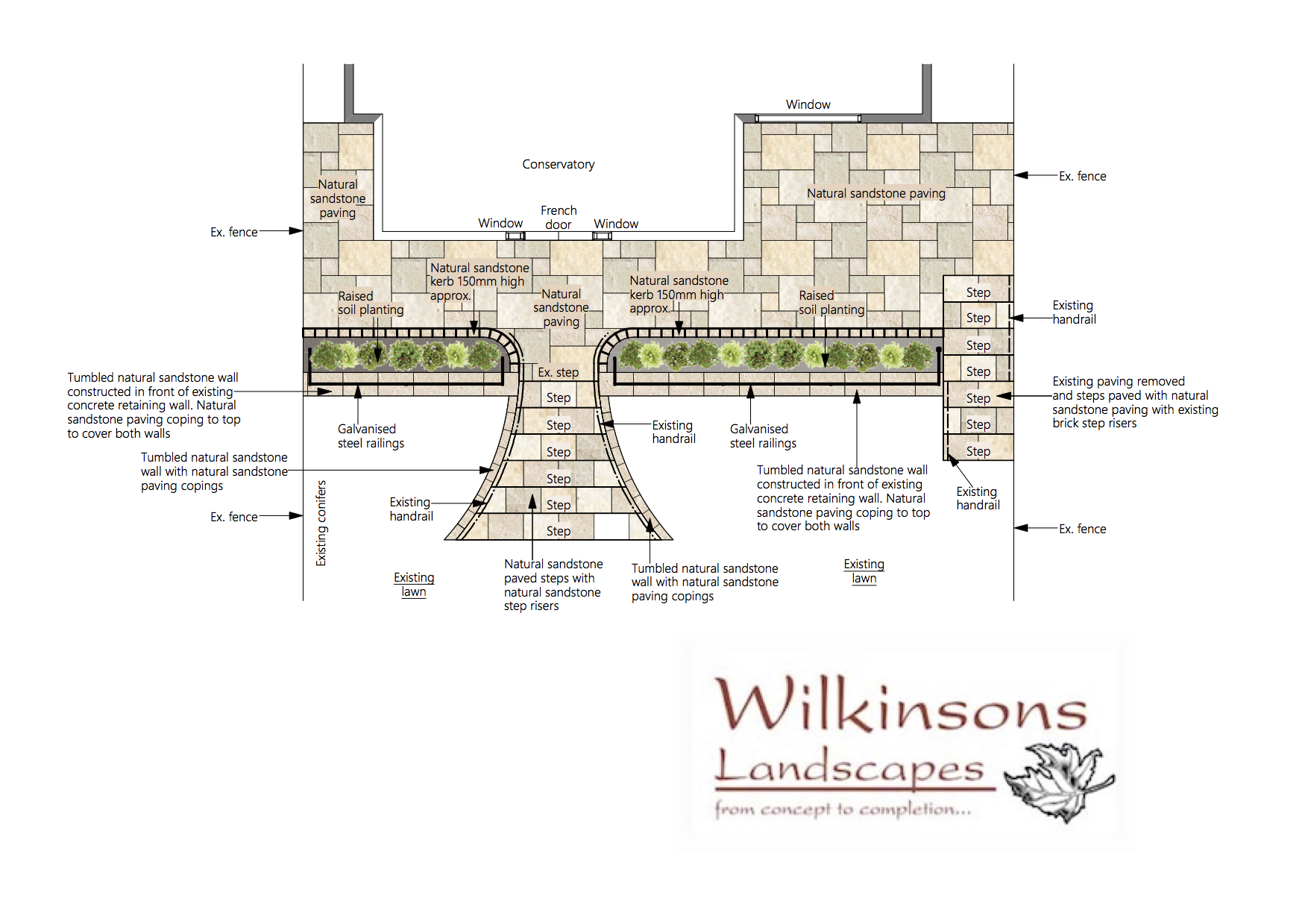Concept to completion: 6 weeks
The client’s house is at a raised level with lawn below. Steps to the lawn were requested with a paved patio to the back of the house. The design was drawn up with natural sandstone paving as it was felt this was best in keeping with the house and provided the more traditional look that the client preferred.

The existing retaining wall was falling apart and required underpinning as it had no foundation. A new retaining concrete block wall was built in front of this to give extra strength and retain the patio. The natural sandstone wall was constructed for aesthetic appeal. Existing steps to the side of the patio remained, the existing step treads were removed and replaced with sandstone, the original step risers stayed. The main steps were constructed central to the patio door and tapered to make them more of a feature and draw your eye up to the higher level. A raised bed was constructed from a sandstone kerb to soften the look with colourful planting.
On site steel handrails were fitted to the new steps. The customer decided to go ahead with the galvanised steel railings organised by Wilkinsons via a subcontractor, this was to prevent the clients dog jumping from the raised planting bed down to the lawn. Lastly, the raised beds were planted with colourful plants to complete the look.
Concept to completion: 6 weeks
The client’s house is at a raised level with lawn below. Steps to the lawn were requested with a paved patio to the back of the house. The design was drawn up with natural sandstone paving as it was felt this was best in keeping with the house and provided the more traditional look that the client preferred.

The existing retaining wall was falling apart and required underpinning as it had no foundation. A new retaining concrete block wall was built in front of this to give extra strength and retain the patio. The natural sandstone wall was constructed for aesthetic appeal. Existing steps to the side of the patio remained, the existing step treads were removed and replaced with sandstone, the original step risers stayed. The main steps were constructed central to the patio door and tapered to make them more of a feature and draw your eye up to the higher level. A raised bed was constructed from a sandstone kerb to soften the look with colourful planting.
On site steel handrails were fitted to the new steps. The customer decided to go ahead with the galvanised steel railings organised by Wilkinsons via a subcontractor, this was to prevent the clients dog jumping from the raised planting bed down to the lawn. Lastly, the raised beds were planted with colourful plants to complete the look.