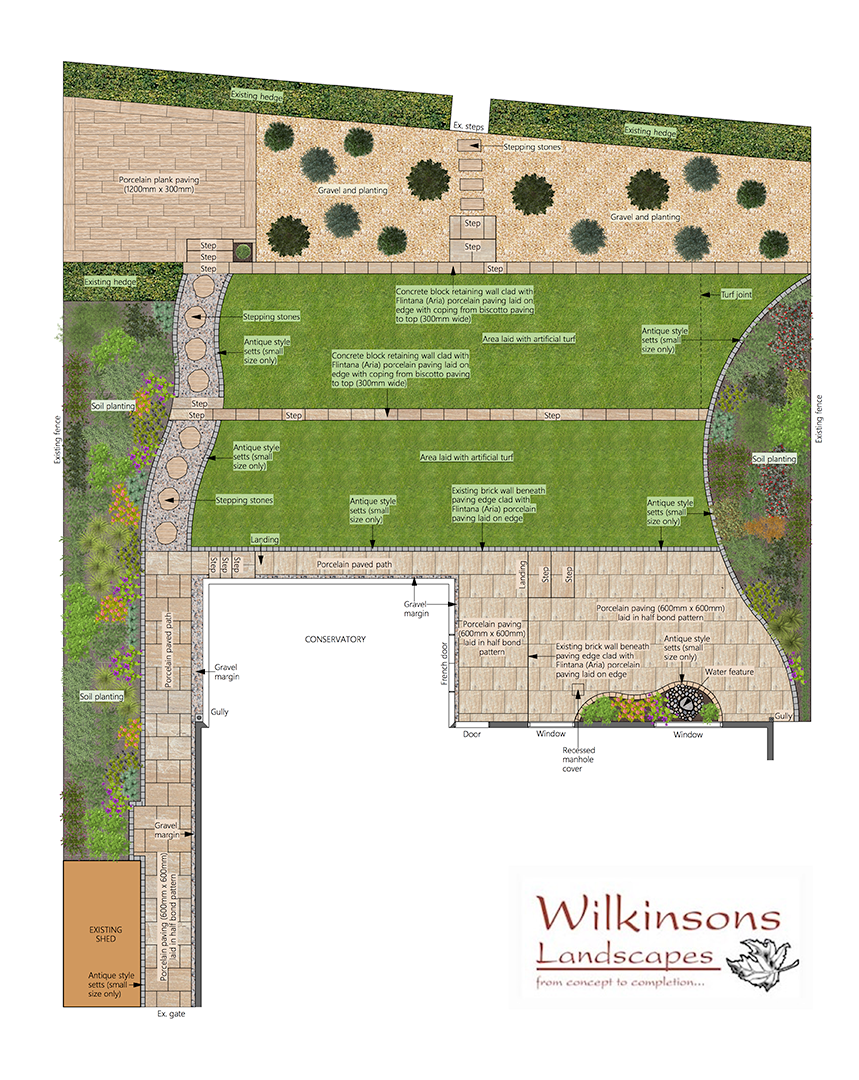Concept to completion: 6 Weeks
The existing garden was predominantly grass, making it completely unusable due to the steep slope from top to bottom. To create a practical garden and to make full use of the space, it was essential to separate the garden into different levels. The client wanted a contemporary look that was easy to maintain, as they were often away for work. However, they also wanted a lot of colour through planting, so the compromise was opting for artificial turf and choosing to spend time caring for the plants.

The dividing levels were achieved by constructing two retaining walls to generate three level sections. Additionally, concrete block walls were built and clad with flintana porcelain, which is a textured flint like paving with an intricate and detailed finish. A coping was engineered using biscotto porcelain paving, with the main patio area near the house also designed using this paving. The various levels were connected by steps similarly to the walls, with a flintana step riser and a biscotto tread.
Originally, the lowest level of the garden comprised of a decking area, which the customers were fond of but did not appreciate the maintenance it required. So, an option of a crosswood porcelain plank was suggested to give the appearance of decking, yet offered a higher quality finish with less upkeep. This patio area was connected to the top level by a gravel path, with stepping stones running through.
The existing sloped garden consisted of a wishing well water feature, which the client enjoyed due to the ambience and sound running water brought to the garden. Therefore, a more modern stone water feature, with a river cobble surround, was built near the main seating area next to the house. The design was completed with an array of colourful planting, some feature rocks and statues. The customers were thrilled with the finished design and have opted for us to construct a resin bonded drive for them next year.
Concept to completion: 6 Weeks
The existing garden was predominantly grass, making it completely unusable due to the steep slope from top to bottom. To create a practical garden and to make full use of the space, it was essential to separate the garden into different levels. The client wanted a contemporary look that was easy to maintain, as they were often away for work. However, they also wanted a lot of colour through planting, so the compromise was opting for artificial turf and choosing to spend time caring for the plants.

The dividing levels were achieved by constructing two retaining walls to generate three level sections. Additionally, concrete block walls were built and clad with flintana porcelain, which is a textured flint like paving with an intricate and detailed finish. A coping was engineered using biscotto porcelain paving, with the main patio area near the house also designed using this paving. The various levels were connected by steps similarly to the walls, with a flintana step riser and a biscotto tread.
Originally, the lowest level of the garden comprised of a decking area, which the customers were fond of but did not appreciate the maintenance it required. So, an option of a crosswood porcelain plank was suggested to give the appearance of decking, yet offered a higher quality finish with less upkeep. This patio area was connected to the top level by a gravel path, with stepping stones running through.
The existing sloped garden consisted of a wishing well water feature, which the client enjoyed due to the ambience and sound running water brought to the garden. Therefore, a more modern stone water feature, with a river cobble surround, was built near the main seating area next to the house. The design was completed with an array of colourful planting, some feature rocks and statues. The customers were thrilled with the finished design and have opted for us to construct a resin bonded drive for them next year.