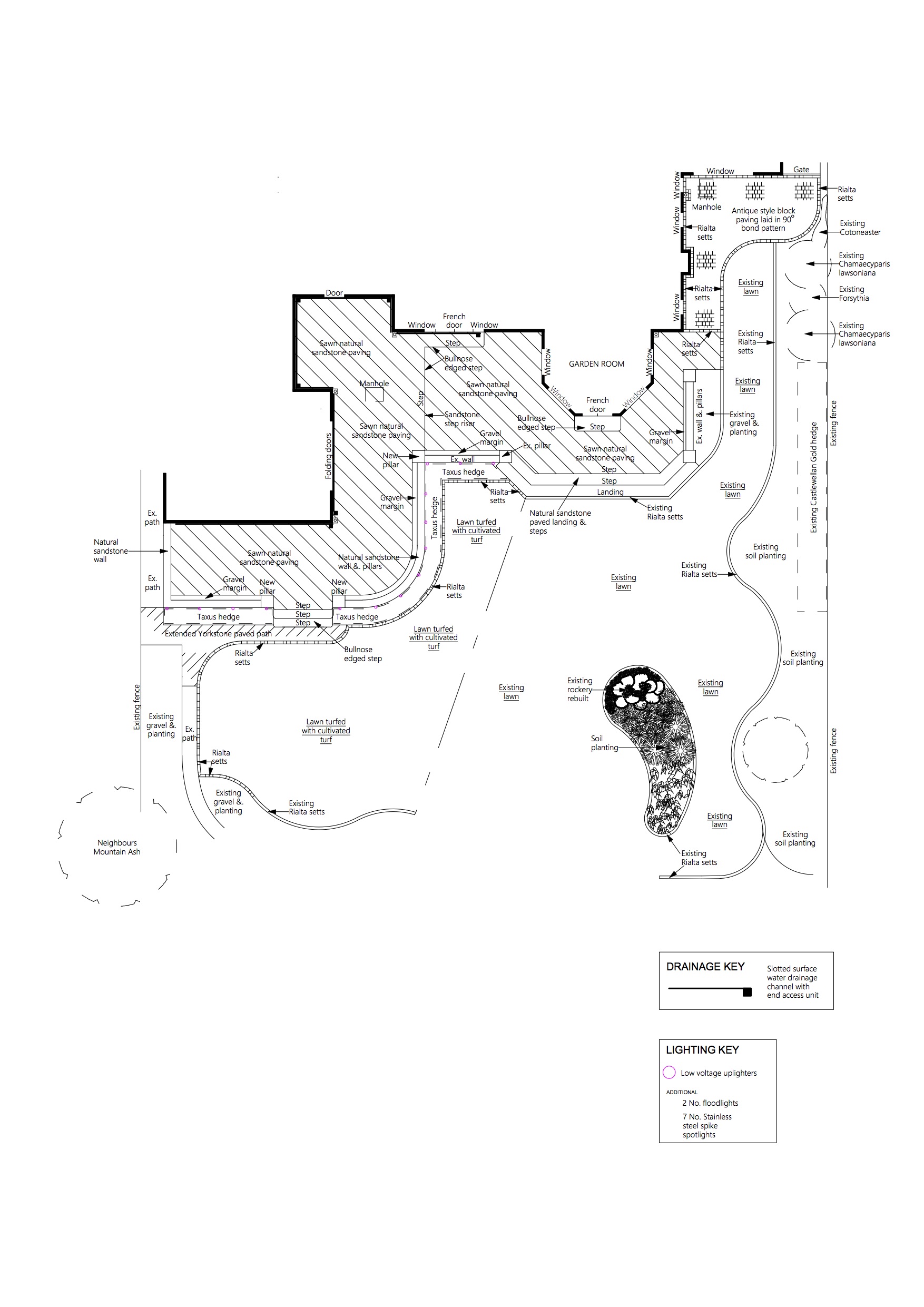Concept to completion: Classified
We planned the garden with a European theme to suit the clients individual preferences. They requested a low maintenance garden inclusive of dedicated plant areas and a few shrubs. The Wilkinsons Landscapes team used a natural stone paving scheme to complete the look. The low voltage lighting allows a holiday feel, particularly when relaxing at night.
The garden level was below the construction height of the house and so steps were necessary to enable access and it was the client’s wish that the steps were aesthetically pleasing as possible and safe to use. The lower part of the extension walls were constructed from natural stone and stone salvaged from the previous terrace walls, with additional stone used to construct new walls and step risers.

Marshalls Fairstone sawn paving, which is ethically sourced sandstone, was chosen as the paved surface, being an ideal colour to complement the house and terrace wall construction. With a clean, easy-to-care-for contemporary appearance, the bull nose steps (using the Fairstone paving) achieved the nicely proportioned steps from the higher terrace level. Brick slot drainage channel detail was used in a discreet way following the outline of the extension, on the recommendation of the client’s architect. A contemporary planting scheme following the outline of the terrace completed the scheme, with low voltage lighting illuminating the retaining walls and planting.
We submitted photos of this patio for the regional Marshalls Registry Competition in two categories: one for the ‘Best garden over thirty five square metres’ and the other for ‘Best use of a new product’ and we won both competitions, so we are now going forward to the Nationals.
Concept to completion: Classified
We planned the garden with a European theme to suit the clients individual preferences. They requested a low maintenance garden inclusive of dedicated plant areas and a few shrubs. The Wilkinsons Landscapes team used a natural stone paving scheme to complete the look. The low voltage lighting allows a holiday feel, particularly when relaxing at night.
The garden level was below the construction height of the house and so steps were necessary to enable access and it was the client’s wish that the steps were aesthetically pleasing as possible and safe to use. The lower part of the extension walls were constructed from natural stone and stone salvaged from the previous terrace walls, with additional stone used to construct new walls and step risers.

Marshalls Fairstone sawn paving, which is ethically sourced sandstone, was chosen as the paved surface, being an ideal colour to complement the house and terrace wall construction. With a clean, easy-to-care-for contemporary appearance, the bull nose steps (using the Fairstone paving) achieved the nicely proportioned steps from the higher terrace level. Brick slot drainage channel detail was used in a discreet way following the outline of the extension, on the recommendation of the client’s architect. A contemporary planting scheme following the outline of the terrace completed the scheme, with low voltage lighting illuminating the retaining walls and planting.
We submitted photos of this patio for the regional Marshalls Registry Competition in two categories: one for the ‘Best garden over thirty five square metres’ and the other for ‘Best use of a new product’ and we won both competitions, so we are now going forward to the Nationals.
“Everyone comments on the creativity and dramatic planting. We are over the moon with the garden and the terrace. From the start, the team at Wilkinsons have exceeded our expectations. We don’t regret a penny spent, it’s great value for money!”