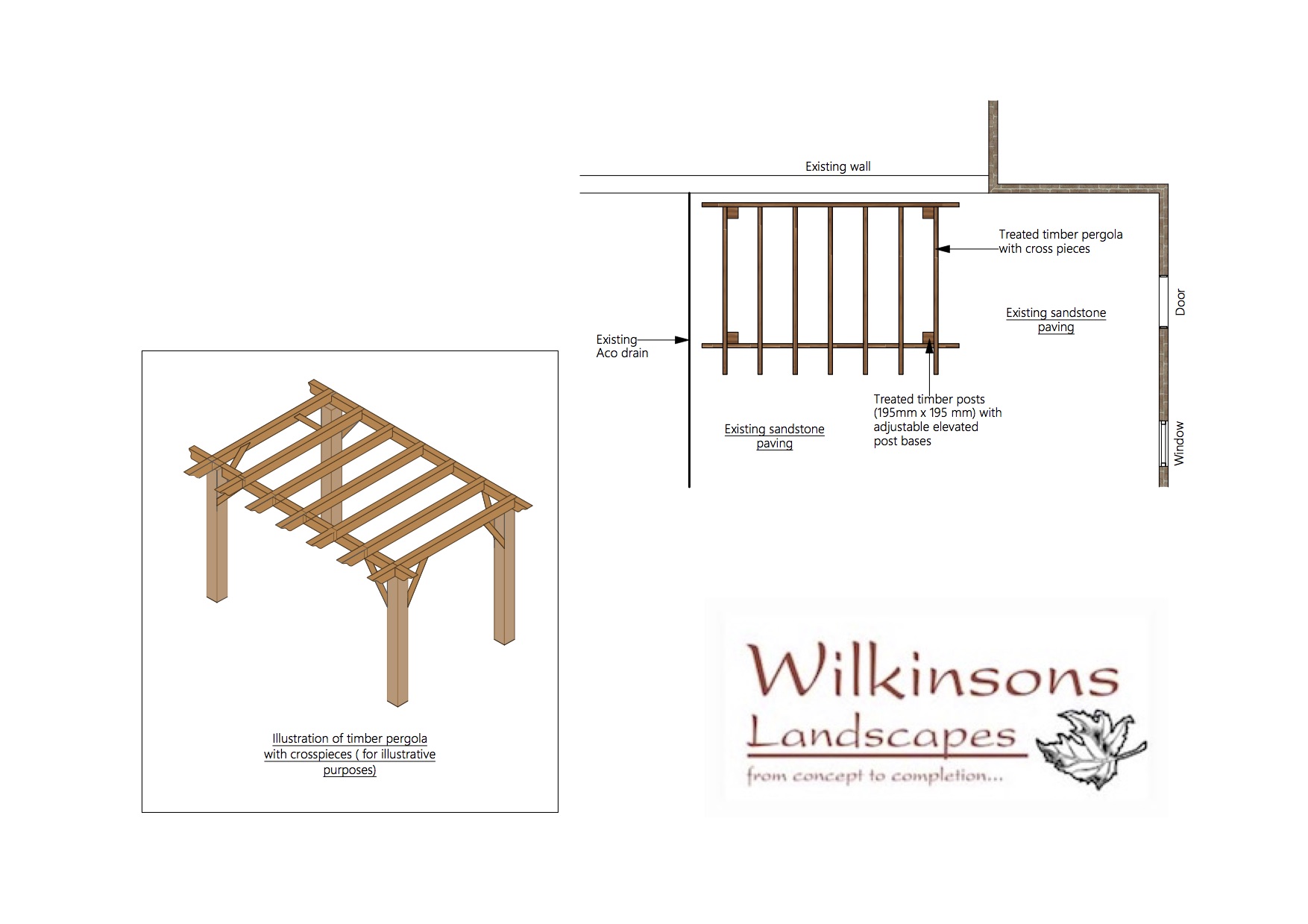Concept to completion: 3 days
The client already had a large sandstone paved area in their south facing garden and wished for a more shaded area to enjoy the patio on hot summer days. To achieve this it was decided that the construction of a large timber pergola would be the solution as it would offer shade on a sunny day. The position of the pergola enabled privacy for entertainment of family and friends by reducing the ability of neighbours to overlook the patio area.
A 2D scale drawing was produced on CAD to show the customer the size of the pergola in relation to the patio. A 3D illustration was also drawn up to help the customer visualise how the pergola would look. The client was happy with the finished design and wished to proceed with no alterations.

It was decided that because of the large size of the patio, a better design would be to use more substantial timbers in the construction in order for the pergola to stand out as a feature. Also it would offer a more effective solution to the problem of the patio from being overlooked by neighbours. Because the support posts were to be sited on existing paving it was necessary for them to be elevated by the utilisation of adjustable base supports. This enabled minimal disturbance of the existing paving.
All the timber used in the creation was pressure treated. Through the treatment process it undergoes, the wood becomes more resistant to rot, decay and insects. It withstands weather conditions better and provides longevity making the decision to use pressure treated timber an easy one.
Finally the robust look was achieved through the use of large bolts to give a robust architectural look to the finished creation.
Concept to completion: 3 days
The client already had a large sandstone paved area in their south facing garden and wished for a more shaded area to enjoy the patio on hot summer days. To achieve this it was decided that the construction of a large timber pergola would be the solution as it would offer shade on a sunny day. The position of the pergola enabled privacy for entertainment of family and friends by reducing the ability of neighbours to overlook the patio area.
A 2D scale drawing was produced on CAD to show the customer the size of the pergola in relation to the patio. A 3D illustration was also drawn up to help the customer visualise how the pergola would look. The client was happy with the finished design and wished to proceed with no alterations.

It was decided that because of the large size of the patio, a better design would be to use more substantial timbers in the construction in order for the pergola to stand out as a feature. Also it would offer a more effective solution to the problem of the patio from being overlooked by neighbours. Because the support posts were to be sited on existing paving it was necessary for them to be elevated by the utilisation of adjustable base supports. This enabled minimal disturbance of the existing paving.
All the timber used in the creation was pressure treated. Through the treatment process it undergoes, the wood becomes more resistant to rot, decay and insects. It withstands weather conditions better and provides longevity making the decision to use pressure treated timber an easy one.
Finally the robust look was achieved through the use of large bolts to give a robust architectural look to the finished creation.