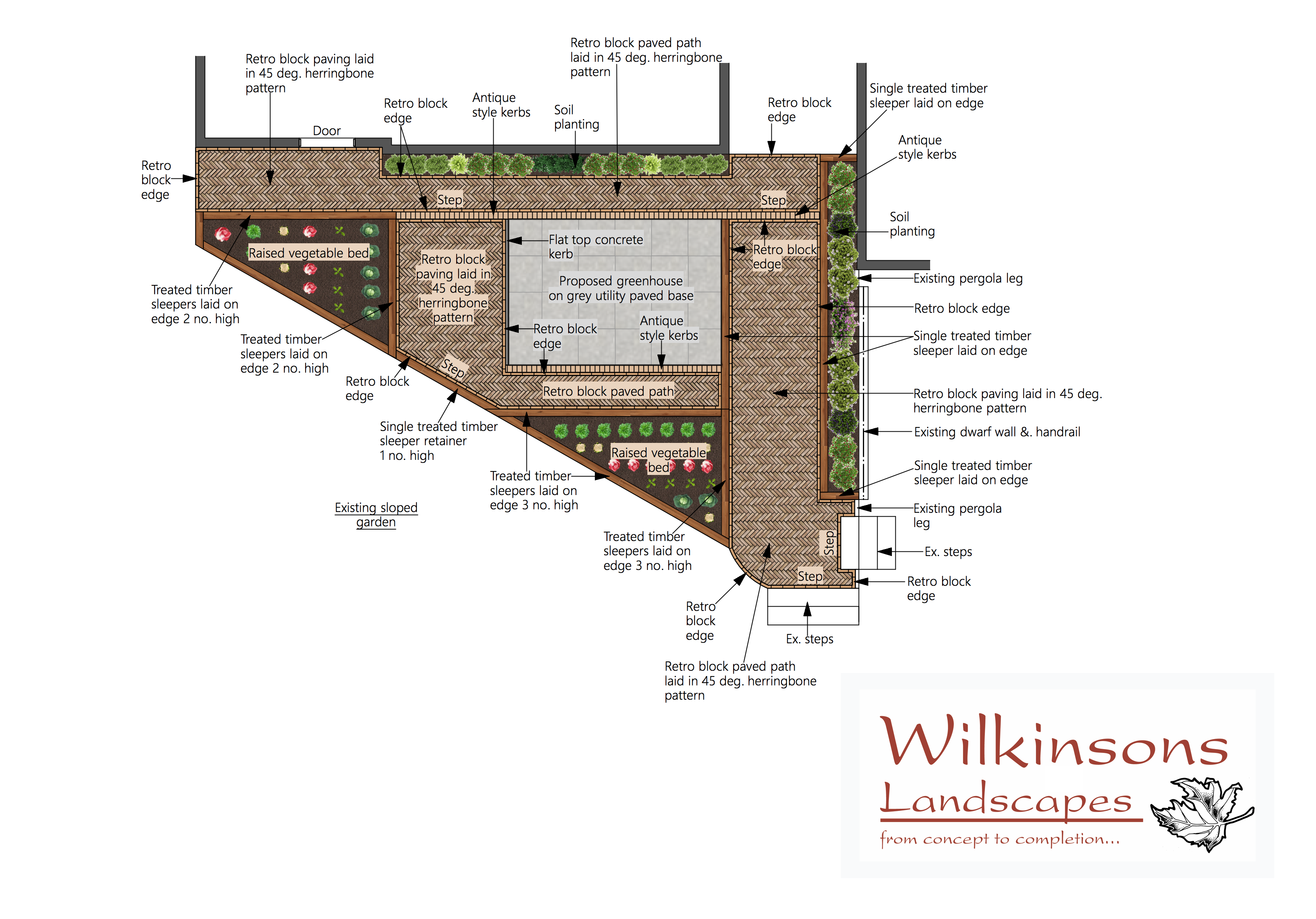Concept to completion: 4 weeks
The site to be considered here was a steeply sloped area to the rear of an existing outbuilding. The client had indicated that it was to be used as a vegetable/salad garden and wished for multiple raised beds and an area to locate a greenhouse. A design was comprised using timber sleepers to create raised beds and to retain the paving. A central area was paved in textured paving to host the greenhouse and pathways from retro blocks laid in a herringbone pattern interlinked each element.

The customer wished for an antique feel from the paved areas to keep with the look of the cottage, it was decided that retro blocks would be ideal as they give an aged effect cobble look. The blocks would be laid in a traditional 45 degree herringbone pattern, edged with the same slim rectangular blocks. As the existing area was sloped considerable excavation was required, firstly the different levels would be roughly worked to show where each step would be. Antique style kerbs were installed as a step riser and these were backfilled with dolomite. The treated timber sleepers would then be installed to enable each area to be prepared for paving.
The sleepers were laid in a triangular pattern to fit with the shape we had to work with and to make the most of the space available. The greenhouse base was paved with utility paving, a cheaper and more robust option to create a level surface to sit the greenhouse. The planting was undertaken by the customer who chose to plant predominantly salad and fruit plants.
Concept to completion: 4 weeks
The site to be considered here was a steeply sloped area to the rear of an existing outbuilding. The client had indicated that it was to be used as a vegetable/salad garden and wished for multiple raised beds and an area to locate a greenhouse. A design was comprised using timber sleepers to create raised beds and to retain the paving. A central area was paved in textured paving to host the greenhouse and pathways from retro blocks laid in a herringbone pattern interlinked each element.

The customer wished for an antique feel from the paved areas to keep with the look of the cottage, it was decided that retro blocks would be ideal as they give an aged effect cobble look. The blocks would be laid in a traditional 45 degree herringbone pattern, edged with the same slim rectangular blocks. As the existing area was sloped considerable excavation was required, firstly the different levels would be roughly worked to show where each step would be. Antique style kerbs were installed as a step riser and these were backfilled with dolomite. The treated timber sleepers would then be installed to enable each area to be prepared for paving.
The sleepers were laid in a triangular pattern to fit with the shape we had to work with and to make the most of the space available. The greenhouse base was paved with utility paving, a cheaper and more robust option to create a level surface to sit the greenhouse. The planting was undertaken by the customer who chose to plant predominantly salad and fruit plants.