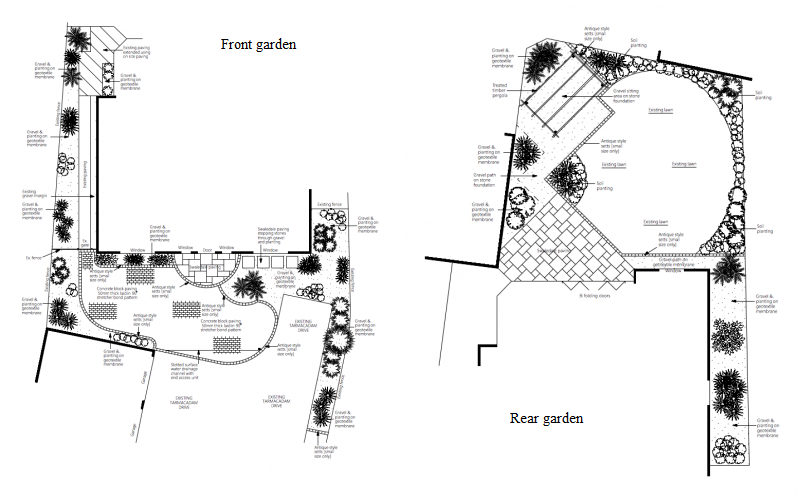Concept to completion: 5 weeks
Front garden: The property is occupied by three generations of the same family so car parking was an issue. We provided an attractive front garden with additional parking and pleasing planting spaces to soften the hardscape and give more of a garden feel to the space.
Rear garden: A large seating area was required, with a design that added more interest to the garden, particularly when viewed from the house. Our aim was to give the garden more of an identity and feeling of harmony, and to soften the hard edges of the house and surrounding fences and walls with well-planned planting.

We carried out the rear landscaping first, using the front garden as our working area to reduce mess and inconvenience. A midi 360 degree excavator could access one side of the house, which also improved the efficiency of the construction. We installed slotted drains to the front drive so that as well as looking attractive, the garden space complied with sustainable urban drainage regulations.
Standard block paving was used for the additional parking areas. We laid the paving stones in a stretcher bond pattern with a 50/50 ratio of Burnt Ochre and Forest Blend blocks. This gave a very attractive and practical surface without running away with the budget.
Concept to completion: 5 weeks
Front garden: The property is occupied by three generations of the same family so car parking was an issue. We provided an attractive front garden with additional parking and pleasing planting spaces to soften the hardscape and give more of a garden feel to the space.
Rear garden: A large seating area was required, with a design that added more interest to the garden, particularly when viewed from the house. Our aim was to give the garden more of an identity and feeling of harmony, and to soften the hard edges of the house and surrounding fences and walls with well-planned planting.

We carried out the rear landscaping first, using the front garden as our working area to reduce mess and inconvenience. A midi 360 degree excavator could access one side of the house, which also improved the efficiency of the construction. We installed slotted drains to the front drive so that as well as looking attractive, the garden space complied with sustainable urban drainage regulations.
Standard block paving was used for the additional parking areas. We laid the paving stones in a stretcher bond pattern with a 50/50 ratio of Burnt Ochre and Forest Blend blocks. This gave a very attractive and practical surface without running away with the budget.