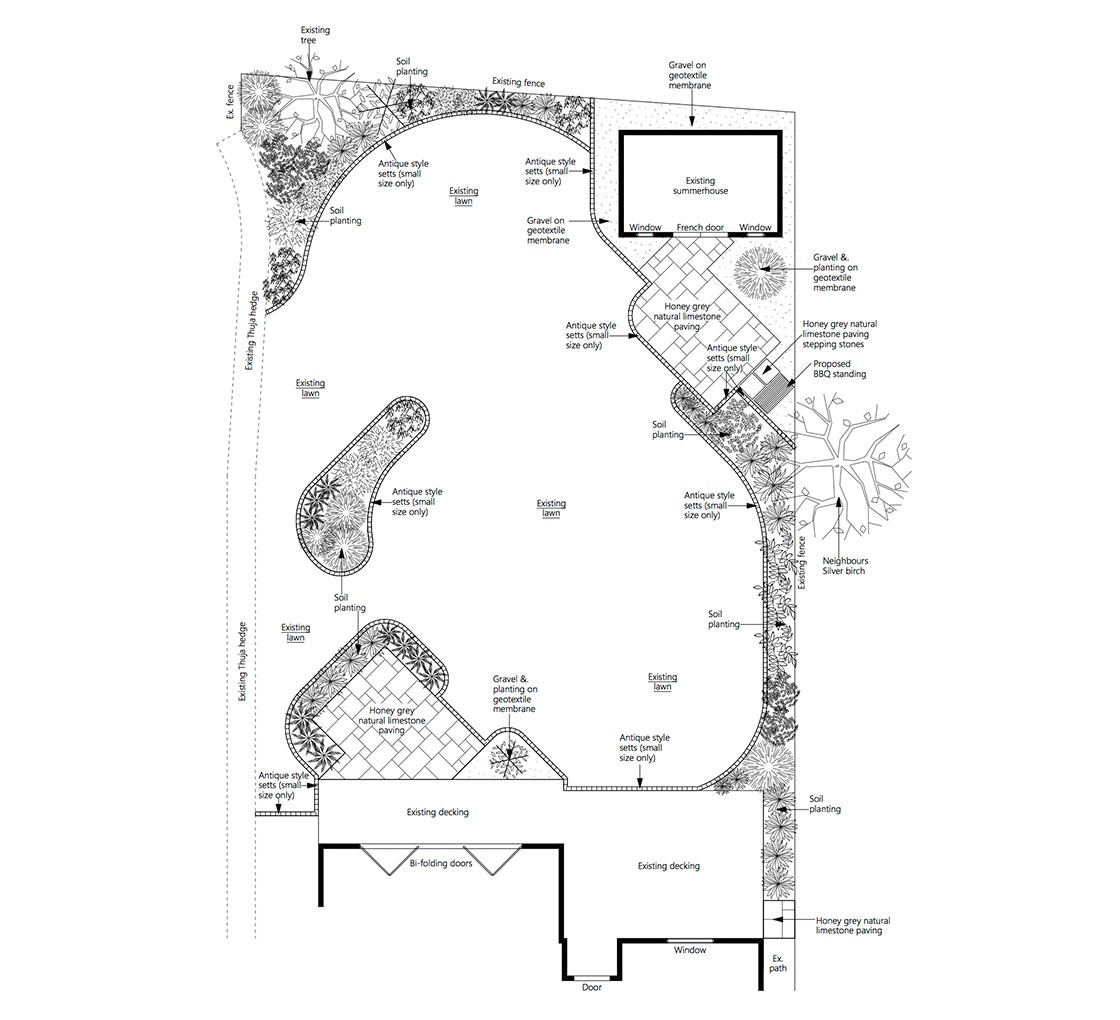Concept to completion: 4 weeks
The existing garden consisted of a timber decking area to the rear of the house with a lawn that occupied the rest of the space. A semi mature Acer stood in the far left corner and a timber leisure building in the far right corner.

A design was produced that covered all the points required by the client which included:
We accessed the rear garden across a newly tarmacked drive which was covered with nylon fibre and plywood sheeting. A micro digger was used with motorised track barrow for transport of materials into and out of the garden areas. A brick slot drainage channel was installed between the timber decking and paving to reduce surface water ingress to the area below the decking surface.
Concept to completion: 4 weeks
The existing garden consisted of a timber decking area to the rear of the house with a lawn that occupied the rest of the space. A semi mature Acer stood in the far left corner and a timber leisure building in the far right corner.

A design was produced that covered all the points required by the client which included:
We accessed the rear garden across a newly tarmacked drive which was covered with nylon fibre and plywood sheeting. A micro digger was used with motorised track barrow for transport of materials into and out of the garden areas. A brick slot drainage channel was installed between the timber decking and paving to reduce surface water ingress to the area below the decking surface.