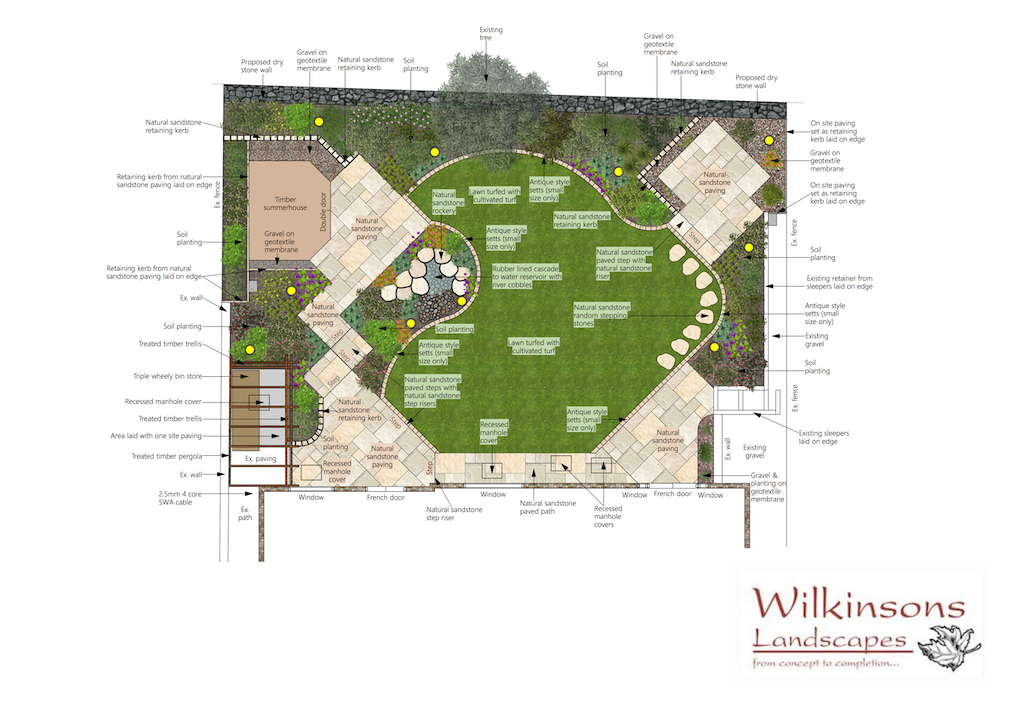Concept to completion: 3 Weeks
One of our landscaper designers met with the customers on-site to assess the existing garden and discuss their needs and requirements for the project. A design was produced covering all the points desired by the clients.
These included:

The clients chose natural sandstone paving, consisting of traditional flagstones with a naturally riven surface which were ideal for a natural ‘old world’ look. Firstly, the sandstone kerbs and steps were installed to retain the different levels. The multiple patio areas were prepared and built, to include seating areas near both French doors, a separate corner patio with gravel surround for pot standing and a large seating area outside the summerhouse.
A pergola was constructed and attached to the house and existing fence; for both a decorative and functional use trellis panels were installed along two sides; this will support climbing plants and screen the wheelie bins.
To fit in with the tone of the garden and create a focal point a nature-inspired water feature was created using a rubber-lined cascade and large sandstone boulders with the water descending on to river cobbles laid over a water reservoir. The water feature helps transform the garden into a tranquil haven adding sound, movement and a great deal of interest. The look was finished with lots of vibrant colourful planting, particularly around the water feature.
Concept to completion: 3 Weeks
One of our landscaper designers met with the customers on-site to assess the existing garden and discuss their needs and requirements for the project. A design was produced covering all the points desired by the clients.
These included:

The clients chose natural sandstone paving, consisting of traditional flagstones with a naturally riven surface which were ideal for a natural ‘old world’ look. Firstly, the sandstone kerbs and steps were installed to retain the different levels. The multiple patio areas were prepared and built, to include seating areas near both French doors, a separate corner patio with gravel surround for pot standing and a large seating area outside the summerhouse.
A pergola was constructed and attached to the house and existing fence; for both a decorative and functional use trellis panels were installed along two sides; this will support climbing plants and screen the wheelie bins.
To fit in with the tone of the garden and create a focal point a nature-inspired water feature was created using a rubber-lined cascade and large sandstone boulders with the water descending on to river cobbles laid over a water reservoir. The water feature helps transform the garden into a tranquil haven adding sound, movement and a great deal of interest. The look was finished with lots of vibrant colourful planting, particularly around the water feature.